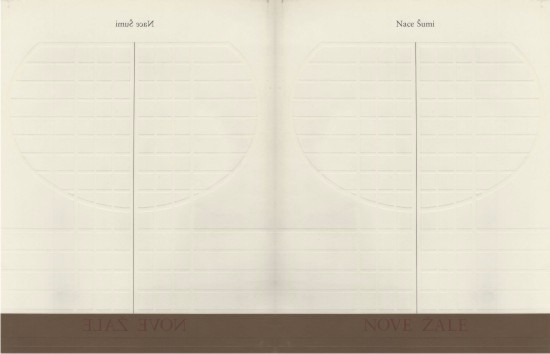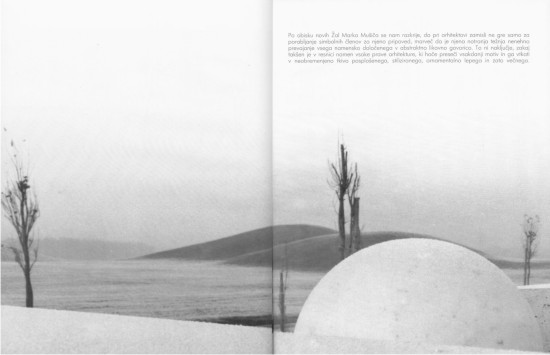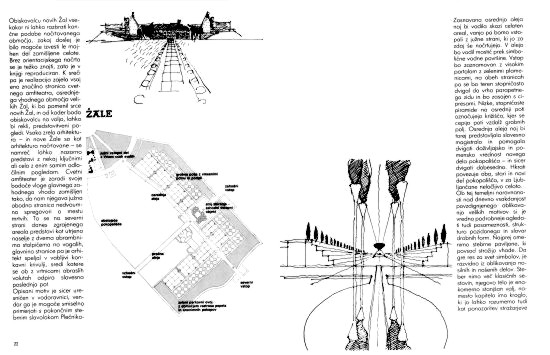



|
New Žale, Monograph on the new part of Ljubljana Cemetery Iz knjige ...Marko Mušič, ki je bil izbran za načrtovalca na natečaju, je svojo nalogo zastavil izredno domiselno, samozavestno in vizionarsko. Ustvaril je zasnovo, ki v resnici pomeni mesto mrtvih, zasnovo, ki se hkrati včlenja tudi v širše mestno okolje. Najprej z izrabo stare Tomačevske ceste, ki je postala glavna vzdolžna os novega dela pokopališča v smeri sever-jug, medtem ko je znana Pot spominov in tovarištvo prečna os novega pokopališkega areala. V vzdolžni osi je na južno stran odprt pogled na Ljubljanski grad, čeprav ga je v zadnjem času v veliki meri zakrila nova stavba. Tako je novi del pokopališča dobesedno vpet v mestno prometno in vizualno mrežo. Najbolj presenetljivo pa je oblikovanje novega pokopališkega predela samega. Arhitekt si je novo pokopališče zamislil kot mesto mrtvih. Na odprtih stranicah ga je obdal z nizkim obzidjem, ki omogoča poglede prek celote, vhode je zaznamoval s stebrnimi arhitekturami, ki jih je treba razumeti kot templje - stražarnice, v izbranih primerih je dodal piramide, v glavni osi pa areal opremil z visokimi portali. Na vitkih stebrih so postavljeni koši obrnjenih piramid, iz katerih rastejo bakle zelenja. Portali so od daleč vidna znamenja novega dela pokopališča. Prav tako opazna bodo drevesa ob notranjih komunikacijah, po katerih le-te nosijo imena. Najbolj markantno je urejena severna stranica, kjer se obzidje dviga nad poglobljenim prostorom, primernim za zbiranje. Tamkaj sta oblikovana mejna stražna stolpiča, ki varujeta mesto mrtvih. Posebno zanimiva je meja areala proti zahodu, kjer je nad mogočnim profilom dvignjene terase zasnovan mehak prehod v prosto krajino z gomilami in hrasti, namenjeno za raztros pepela. Med pomembnejšimi dosežki zasnovanih novih Žal so pokriti objekti. Tudi pri oblikovanju teh pokritih paviljonov je mogoče občudovati prav predrzno odstopanje od klasičnih konstrukcij. Iz večje oddaljenosti strehe teh objektov, dobesedno dvignjene na tanke kovinske nosilce, občutimo kot dele vzvalovljene krajine, ki tako prispevajo k intimnosti novega pokopališča, k njegovi skritosti v pokrajini. Opraviti imamo s pravo krajinsko arhitekturo, podobno tisti, ki jo je arhitekt razvil že v novi cerkvi v Dravljah... Obiskovalcu novih Žal vsekakor ni lahko razbrati končne podobe načrtovanega območja, zakaj doslej je bilo mogoče izvesti le majhen del zamišljene celote. V knjigi je reproduciran načrt... From the book Marko Mušič, who had been selected for the architect set his task ingeniously, confidently and with vision. He created a design that really means city of the dead, a design that is simultaneously including a wider urban space. Firstly with the use of old Tomačevska road, which has become the main longitudinal axis of the new part of the cemetery in the north-south direction, while the well-known Path of Remembrance and companionship (PST - Pot spomina in tovarištva) is the transverse axis of a new cemetery area. The longitudinal axis enables on the south side open view of Ljubljana Castle, although it has recently been largely eclipsed by new buildings. Thus, the new part of the cemetery is literally integrated into the urban transport and visual network. Most striking is the design of a new cemetery area itself. The architect has conceived a new cemetery as a city of the dead. On the open sides it is surrounded by a low wall that allows views over the whole, entrances are marked by free-standing columns architectures that can be seen as temples - guardhouses, in selected cases, adding the pyramid, on the main axis he equipped the area with high areal portals. On slender pillars are placed inverted pyramids, bascets from which grow torches of greenery. Portals are from far away visible signs of the new part of the cemetery. Also notable are the trees along the internal communications by which the latter bear the name. Most striking is the design of the northern side, where the wall rises above the recessed area suitable for gathering. There he formed the border watch towers to protect the city of the dead. Of particular interest is the limit of the areal to the west, where there is above the mighty profile of the raised terrace designed a smooth transition to a free landscape with mounds and oaks, designed for scattering of ashes. Among the major achievements of the new part of Žale cemetery are covered facilities. In the design of these covered pavilions one can also admire the audacity deviation from the classical structures. In a greater distance we feel the roofs of these buildings, literally raised on thin metal poles, like waving parts of the landscape, thus contributing to the intimacy of the new cemetery, to its hidden character in the landscape. We are dealing with a real landscape architecture, similar to that with which the architect has developed the new church in Dravlje... The visitor of the new part of Žale cemetery does not have an easy task of figuring out the design of the whole planned area, why so far only a small part of the whole has been realized. Therefore the plan s presented in the monograph... |