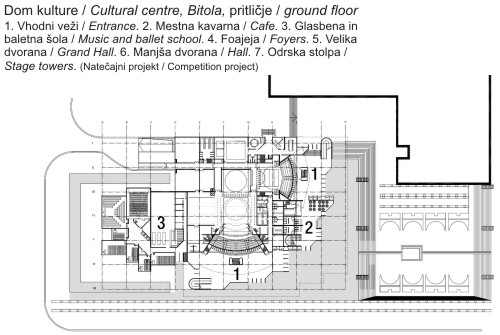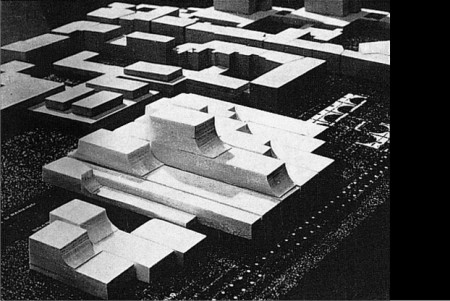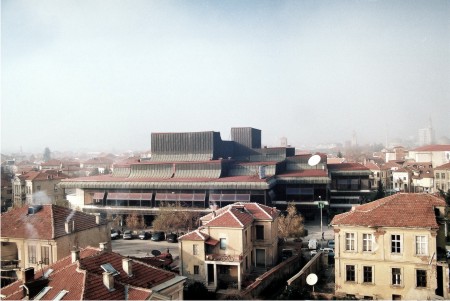
|
Prostor, ki ga določata konfiguracija tal in strehe, je vpet med zemljo in nebo. Načelo ustvarjanja arhitekturnega prostora domala brez sten je izpeljano v objektih za kulturne dejavnosti kot so Dom kulture v Bitoli in drugi prav tako pridobljeni z zmagami na natečajih. Lokacija novega gledališča je v predelu za pešce, ki poteka po vsej dolžini glavne ulice, popularno imenovane "Širok sokak". Tukaj utripa življenje 24 ur na dan. Zaradi izjemne lege stavbe je avtor posvetil posebno pozornost arhitekturnemu izrazu, ki izžareva izrazito plastičnost in deluje kot žarišče celotne okolice. Valoviti, mojstrsko razporejeni strešni volumni se s stopnjevanjem ritma in višin zgoščajo proti sredini objekta, kjer z razigranim motivom skupinske oblike objamejo oba odrska stolpa. Vertikalno kipenje strešne silhuete kroti poudarjena horizontala prvega nadstropja, ki učinkuje kot sklenjen venec in umirjeno obvladuje obe glavni, proti trgu in ulici obrnjeni fasadi. S to izjemno arhitekturno umetnino je arhitekt obogatil novo izoblikovan trg in vso neposredno okolico. Prav na tej lokaciji je mogoče začutiti resnični utrip mesta, ki mu pravijo tudi "mesto konzulov". Vhodi v obe dvorani so v pritličju in v zavetju prostranega previsa prvega nadstropja. Iz vhodnih vež se obiskovalci vzpnejo do foajejev v prvem nadstropju. Pričaka jih razkošna in prostrana dvorana z izjemnimi pogledi na trg in glavno mestno ulico. Prvo nadstropje te stavbe s sklenjenimi foajeji, ki se prelivajo med obema stopniščema, predstavlja posebno vrednost tega projekta. V njih Mušič prodira v psihologijo obiskovalcev, da bi jim zagotovil vzvišeno počutje. Foajeje, sklenjena preddverja dvoran, je mogoče pregraditi in poljubno prilagajati različnim namenom, vendar ostajajo ti prostori za obiskovalce vedno svečani in dostojanstveni. Velika dvorana z 850 sedeži in manjša s 420 sedeži puščata močan vtis in izhajata iz specifične, celovite obravnave prostora ob upoštevanju akustike, vizur in vseh vrst osvetlitve. Arhitekt je tudi začutil, da pritličje te stavbe ne sme ostati izolirano od atmosfere in dinamičnega življenja "Širokega sokaka". Zato je vanj vključil tudi mestno kavarno kot reminiscenco nekdanjih kavarn, ki so utripale ob reki Dragor. Kako velik je pomen kulturnega središča v Bitoli kot vrhunskega in vekovitega arhitekturnega dosežka z odlično uporabnostjo, s skladnimi proporci in s skulpturalno kompozicijo, ki bogati celotno mestno središče, lahko preprosto zaključimo iz dejstva, da ga štejejo med pet znamenitosti mesta. Druge so še mestni urni stolp, mozaiki v Herakleji, glavna ulica "Širok sokak" in katoliška cerkev... Povzeto po monografiji Georgi Konstantinovski: Univerzitetno središče v Skopju Space defined by the configuration of the floor and roof is situated between the earth and the sky. The principle of the creation of architectural space almost without walls is derived in facilities for cultural activities such as Culture Centre in Bitola, FYR of Macedonia, and several others also developed on the winning competitions entries. The new theatre is located in the pedestrian area, which runs along the entire length of the main street, popularly called "Širok sokak" ("Wide Alley"). Here life flashes 24 hours a day. Due to the excellent location of the building the author paid special attention to architectural expression that exudes distinct plasticity and acts as a focal point of the entire surroundings. Wavy, masterfully arranged roof volumes with the escalation of rhythm and heights are concentrated towards the center of the building, where they embrace both stage towers with playful motif of group forms. The vertical bubbling of roof silhouettes subsumes emphasized horizontal of the first floor which acts as a closed form and calmly controls the two main to the market and the street-facing façades. With this extraordinary architectural masterpiece the architect enriched newly formed square and all immediate surroundings. It is at this very location that one feels the real pulse of the city, which is named the "city of consuls". Entrances to the both halls are placed on the ground floor and in the shelter of the vast first floor overhang. From the entrance halls the visitors ascend to foyer on the first floor. They are greeted by a luxurious and spacious hall with great views of the square and the city's main street. The first floor of this building presents a particular value of this project. With them Mušič deepens into the visitor psychology and provide them with anticipation. Foyers, connected lobbies of the halls, can be divided and acustomized for various purposes. Yet these spaces remain solemn and dignified. Large hall with 850 seats and smaller with 420 seats leave a strong impression. Derived from a specific and comprehensive addressing of the space taking into account the acoustics, views and all kinds of lighting. The architect also felt that the ground floor of this building should not remain isolated from the atmosphere and dynamic life of "Širok sokak". Therefore he also included the city café as a reminiscence of the former cafeés placed along the bank of river Dragor. The importance of cultural centre in Bitola as an eternal architectural achievement with excellent functionality, with consistent proportions and sculptural composition, that enriches the whole city center, can also be concluded from the fact that it is considered among the top five attractions of the city. Others are city clock tower, mosaics of Heraclea, the main street "Širok sokak" and the Catholic Church ... Več v monografiji Georgi Konstantinovski: Univerzitetno središče v Skopju / More in the monograph Georgi Konstantinovski: University Centre in Skopje, ISBN 978-961-268-027-5 (SAZU). [ ǀ ] |



